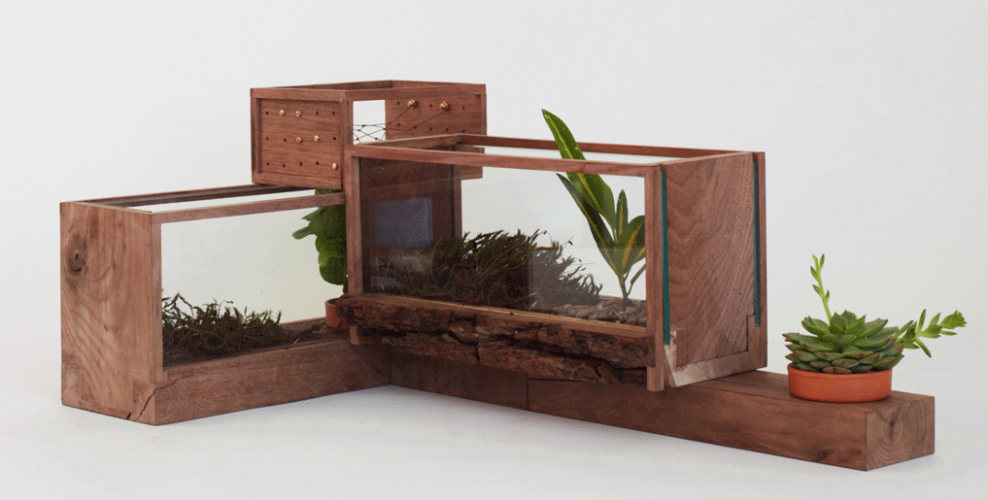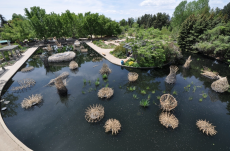
Stephen Talasnik
Environmental designer, artist, entrepreneur and restaurateur Huy Bui believes that well conceived, well-made things should “…never become obsolete. They should simply become something else.”
Initially excelling in Californian residential lending, Bui up-cycled this entrepreneurial spirit toward a degree in architecture and a more creative career in ‘making’. He now heads HB Collaborative, his own Williamsburg based in-house environmental-design studio.
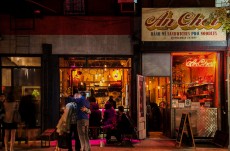 A confluence of adapted past interests and influences inform all of Bui’s ventures. An inventive take on traditional Vietnamese cuisine at An Choi, the LES restaurant Bui co-founded in 2012, demonstrates this nicely. As do the designer’s eco-amorous architectural terrarium installations for Plant-in City – an art-collective and offshoot of his primary architectural woodworking.
A confluence of adapted past interests and influences inform all of Bui’s ventures. An inventive take on traditional Vietnamese cuisine at An Choi, the LES restaurant Bui co-founded in 2012, demonstrates this nicely. As do the designer’s eco-amorous architectural terrarium installations for Plant-in City – an art-collective and offshoot of his primary architectural woodworking.
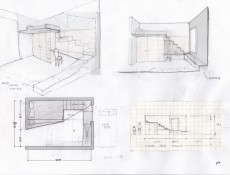
Kids Bedroom Sketch
However, Bui’s commissions for modular children’s rooms – veritable coups for parents battling the consumption-to-waste lifecycle of kid’s things – perhaps best personify the grain of their maker. In these, beautifully combined pieces seamlessly convert and conform to the full home that they will one day inherit, elevating a ‘second life’ into an art form.
Kid-In spoke with Bui about personal and professional re-purposing toward a more dynamic creativity and enduring product.
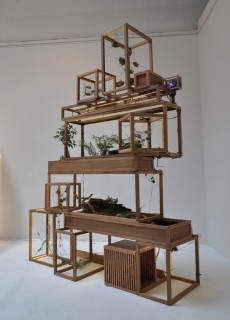
Where did you grow up?
I am of Vietnamese decent, was born in Paris, France and arrived in the United Sates in the late ‘seventies.
What childhood experiences might live a second life in your work as an artist and designer?
As a child, I loved being outdoors and playing with Lego. Moreover, in my teenage gaming addiction to Tetris and Sim-City I see the formative concepts behind Plant-In City – architectural terrariums that can be stacked and shifted to form various shapes. Essentially, these are miniature models of a working city, housing plant-beings, where every piece of real estate is park space.
Did your parents influence what you currently do?
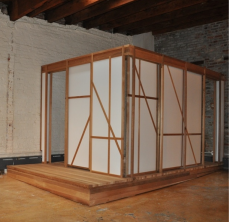 My father was an entrepreneur. He tried many businesses but settled on a successful career in residential banking. My mother worked for the World Bank, travelling to developing countries in Latin America and speaking four languages fluently. I didn’t pick these up but I picked up her curiosity and her stylistic sensibilities. And, I started my career in banking as well, moving to San Francisco in the ‘2000’s for a lucrative career in residential lending – financing a lot of beautiful architectural homes in the Bay Area. One home, sited around a wooded hillside wrapping around a series of trees, inspired me. I went back to architecture school in 2004.
My father was an entrepreneur. He tried many businesses but settled on a successful career in residential banking. My mother worked for the World Bank, travelling to developing countries in Latin America and speaking four languages fluently. I didn’t pick these up but I picked up her curiosity and her stylistic sensibilities. And, I started my career in banking as well, moving to San Francisco in the ‘2000’s for a lucrative career in residential lending – financing a lot of beautiful architectural homes in the Bay Area. One home, sited around a wooded hillside wrapping around a series of trees, inspired me. I went back to architecture school in 2004.
So architecture was the external trigger to change careers. What was the internal catalyst?
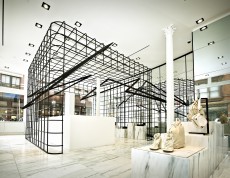
Alexander Wang-Soho
The motivation was simple. I had been in the financial service industry for years and my personal sense of accomplishment was missing. I chose to invest in a new creative career: design and making. I wanted to explore the built-environment. What makes architecture so fascinating is its potential to engage and cultivate human behavior. I really valued how architecture engaged so many disciplines: the arts, science, engineering and anthropology.
Just like your current collaborative works engage many fields – especially Plant-in City. Do you have any mentors, or moments that stand out in your transition across careers and that helped shape your work today?
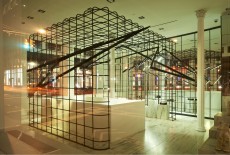
Alexander Wang-Soho
Upon graduating I wanted to be involved in the process of making and building. One of my first interviews was with the architecture firm Rafael Vinoly, for a model-making job. During the interview, he handed me an x-acto knife and chipboard and asked me to make a cube. I thought this was simple, and roughed one out in twenty minutes. I was critiqued in the most graceful and instructive way and learned that simplicity can be surprising. My first job was for a small design-build company, one of the worst and best experiences ever. Long story short, I’ve worked only for myself since.
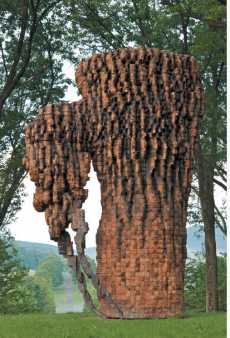
Ursula von Rydingsvard
Who/what are some other inspirations?
I’m really inspired by Gordon Matta-Clark, known for starting up a local restaurant in SoHo called Food, and for splitting houses in half and buying tiny slivers of real estate throughout NYC, usually found in-between buildings, for $50. He was fearless with a very short but powerful career. I’ve always been fascinated with his interventions. He explores unlikely possibilities and reveals the invisible structures of architecture and the beauty of deconstruction. I’m also drawn to sculpture, every move, every decision has a trace. To me, a great piece of sculpture reveals a journey in the process of creation. At Storm King recently, one artist named Ursula Rydingsvard showed a monumental sculpture built out of cedar stacked with 4 x 4 milled pieces. The beauty of her work is its simple system that creates so many possibilities with one material.
Similar to your multi-purpose design. How did you get involved in kid’s rooms?
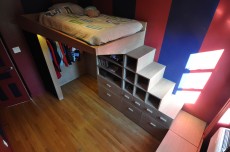 I was approached and asked to design a kid’s room! It was an opportunity to re-live as a kid how I would want my dream bedroom to look and feel.
I was approached and asked to design a kid’s room! It was an opportunity to re-live as a kid how I would want my dream bedroom to look and feel.
Were kid’s rooms challenging?
Yes, designing for kid’s rooms offers different rules and conditions. But generally the design is scaled down to the proportions of an eight to ten year-old kid. What is really exciting is its relationship with the space that it occupies. The piece must change over time as the child grows. I 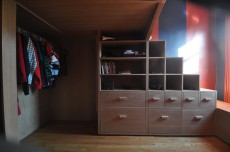 equate the pieces to the jeans of a growing boy – he wears them out then cuts them off into summer shorts before college.
equate the pieces to the jeans of a growing boy – he wears them out then cuts them off into summer shorts before college.
What is one of your favorite examples of this ‘reuse’ philosophy in your kid’s room designs?
One of my favorite is a kid’s desk/adult’s coffee table, commissioned by a fabulous couple and their son 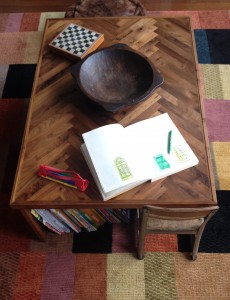 Theo. The tabletop is hardwood walnut in a herringbone pattern. One side has a small chair that fits snug into the desk and the other side is a bookcase. I really enjoyed making this piece; I hope to revisit it one day. The basic idea is that kid’s furniture should be able to blend into the rest of the home or be converted when the child matures. They do not become obsolete. They simply become something else.
Theo. The tabletop is hardwood walnut in a herringbone pattern. One side has a small chair that fits snug into the desk and the other side is a bookcase. I really enjoyed making this piece; I hope to revisit it one day. The basic idea is that kid’s furniture should be able to blend into the rest of the home or be converted when the child matures. They do not become obsolete. They simply become something else.
In the same vein, do you reclaim materials for building?
I do my best to work with locally sourced lumber and establish a social and environmental vision for my work.
What is your vision for future endeavors?
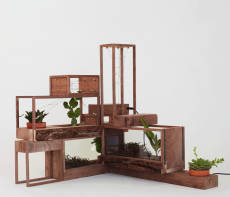
Micro -Plant In City
Another field of design I’d be interested in is motion graphics. In Grad School I became obsessed with the 3-D modeling program. In strange and surprising way, it exposed me to the basics of photographic and perspective composition. Concerning my current work, I just finished a scaled down version of Plant-In City, the MINI Series that showed at Sight Unseen OFFSITE, a new design fair in New York. It was the same Lego-Duplo stacking concept but smaller and more accessible. Limited edition MINIs were made in walnut, cherry, steel and copper and paired with various succulents and minerals, as well as our special new project, the Moss & Fog coffee table. And, I’m sure in the future we’ll have scaled down Mies Van Der Rohe Day Beds for kids. And dogs? That would be a bizarre project.
-Larissa Zaharuk
More of Huy Bui’s work here : http://www.hbcollaborative.com

